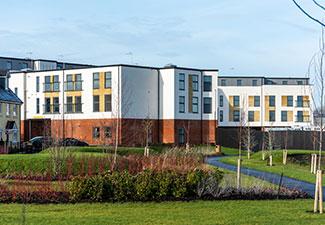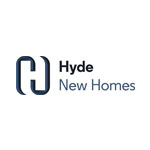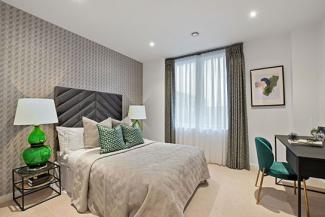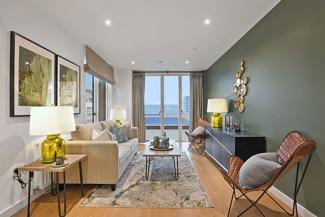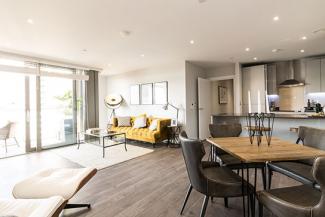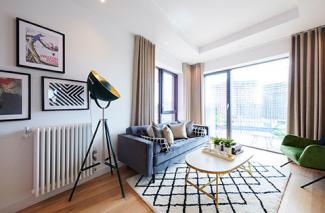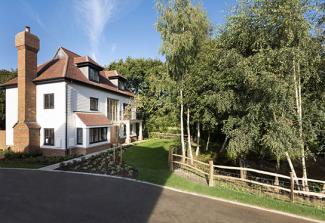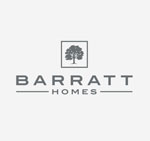Search Properties
Royal Albert Wharf, London Docks
Prices for a one-bedroom apartment with London Help to Buy start from £350,000.
Home buyers seeking a new home that delivers a number of open views across East London’s Royal Docks, Notting Hill Genesis is offering a stylish collection of homes at Royal Albert Wharf in the thriving riverside district of Silvertown, East London. Enjoying a superb setting on the northern bank of the River Thames, the second phase at Royal Albert Wharf offers an outstanding selection of one, two and three bedroom homes surrounded with opportunities to relax, unwind and roam, amidst a picturesque urban waterside backdrop all year round. Every home at Royal Albert Wharf has been thoughtfully planned to make the most of the relaxed waterside scene, whilst reflecting the 21st century lifestyle. All homes feature a high-quality specification and open plan layouts with spacious, light-filled room. Commuters can easily walk to Gallions Reach DLR, and reach Bank in under half an hour.
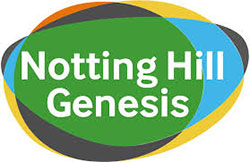
Liberty at Crossharbour,
Prices for a one bedroom Shared Ownership apartment start from £110,625 for a 25% share of £442,500.
For a limited period, purchase who reserve a home will receive a £1,000 shopping voucher
Keen buyers seeking a new home that delivers spacious living accommodation in a Zone 2 location and views overlooking London’s skyline, need look no further than Notting Hill Genesis’ latest development, Liberty at Crossharbour in Limeharbour, E14. This exciting development, comprises a collection of high-quality apartments available to buy with Shared Ownership where purchasers can enjoy a new home without compromise, and an affordable price tag to match. Located in the vibrant London Borough of Tower Hamlets close to the River Thames, Liberty at Crossharbour offers a selection of 27 one, two and three-bedroom apartments all featuring their own outdoor space. Residents have access to a concierge service around the clock, a private state-of-the-art fitness suite and a landscaped piazza and courtyard garden.
The development is situated only a few minutes’ walk away from Crossharbour DLR station, allowing simple and easy travel in and around London, as well as being only a 25-minute walk to Canary Wharf. Commuters travelling to Europe and beyond are well placed, with London City Airport, less than four miles away from home. For even faster journey times, Crossrail services from Canary Wharf will eventually connect residents to Heathrow Airport in just 39 minutes.
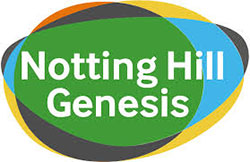
Echo at London City Island
Prices start from £110,000 based on a 25% share of the full market value of £440,000
For a limited period, purchase who reserve a home will receive a £1,000 shopping voucher
First time buyers looking to secure a stunning apartment in Central London, need look no further than Echo @ London City Island by Notting Hill Genesis, offers a stylish collection of one and two bedroom apartments available to buy with Shared Ownership. Home to resident creatives and local artists, London City Island is a landmark development comprised of 1,600 residential units, along with independent cafes, shops, restaurants and diverse cultural facilities. Set within an enviable location just six miles from the City, all of the homes have been designed to combine the perfect balance of comfort and contemporary style and include open-plan living and dining areas, fully fitted kitchens and balconies where residents can enjoy their own outdoor space. The development’s hidden gem is the exclusive City Island Arts Club, opening the doors to an array of private amenities including a bespoke clubhouse complete with concierge, games room and grocer’s shop. Residents are automatically members and also gain access to the on-site high-spec gym, spa and treatment rooms, outside swimming pool and gardens. Getting around couldn’t be easier, Canning Town DLR and underground station is just a three-minute walk away.
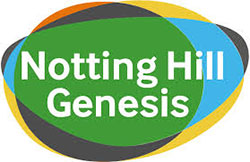
Cherry Tree Lane in Ewhurst, Cranleigh
Prices at Cherry Tree Lane start from £399,950.
Award-winning house builder Millwood Designer Homes has collaborated with inspirational luxury interior designer Neptune, for the launch of their new show home at Cherry Tree Lane in Ewhurst, Surrey, across the weekend of 23rd and 24th November. Comprising a stunning boutique collection of one to five bedroom homes set within a beautiful leafy Surrey village, close to an excellent selection of local schools, amenities and transport links. Furthermore, any purchasers who reserve a home at Cherry Tree Lane between 8th November 2019 and 31st January 2020, Millwood Designer Homes in partnership with Neptune, is offering a ‘free design’ voucher worth £5,000 to beautify their new home.
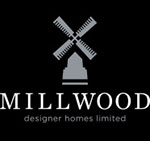
Wyedean Fields, Sedbury
Prices coming soon
Homebuyers in the region are eagerly awaiting the launch of Barratt Homes’ exciting new Wyedean Fields development in the sought-after location of Sedbury near Chepstow.
With scenic views of surrounding countryside, the new site boasts a superb offering of two, three and four bedroom homes. And demand from buyers wishing to settle at the development is expected to be high.
“We are already receiving a great deal of interest in Wyedean Fields,” said sales director, Richard Lawson. “Its excellent location, teamed with this stylish mix of homes, means the development is likely to be highly-sought after when we start selling from our retail unit in Chepstow from mid-December.”
With spectacular views, great commuter links, and access to a number of schools, Wyedean Fields is in an ideal setting for a range of buyers - from young professionals and growing families to retirees. The development offers the perfect combination of village life and luxury living.
“We’re expecting demand to grow over the coming weeks, as local people and those from further afield look to put down roots in this superb location,” added Richard. “Wyedean Fields is an exciting and long-awaited development - designed to offer buyers the chance to live in a breathtaking environment whilst being spoilt with a choice of local amenities and commuter links.
“Our team is standing by to meet potential buyers when we open the doors to our retail unit in November. And we’re forecasting a busy time ahead as more people choose to live in this wonderful area.”
Wyedean Fields is just a mile from a Tesco Superstore, and is close to Chepstow train station. Wyedean School and Sixth Form are also just a few minutes’ walk away.
For more information about new homes at Wyedean Fields, please visit barratthomes.co.uk or call 0330 057 6000.
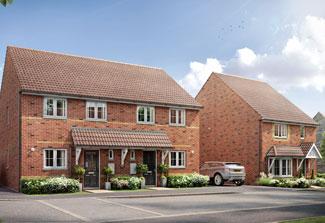
Oak Leigh Gardens, Barrow, Ribble Valley, Lancashire
More than 60 visitors attended the launch of a new wave of homes at Oak Leigh Gardens, in Barrow, as Redrow introduced its contemporary new Harwood collection.
In contrast to the hugely popular Heritage Collection homes at the location, Redrow has created a new range for homebuyers who love smart, modern stone facades and on-trend, streamlined interiors.
Designed to appeal to couples and young families, the stylish range of 38 three and four-bedroom homes are priced from £279,995.
They are located in the sought after Ribble Valley, which has recently been named the UK’s happiest place following research by The Office for National Statistics.
The Harwood collection is built to the same high quality and exacting standards for which Redrow is well known and two new show homes have proved to be a hit with visitors.
A three-bedroom semi-detached ‘Pine’ style show home is now open alongside a detached four-bedroom ‘Holly’, with both properties featuring contemporary interior design to inspire potential purchasers. 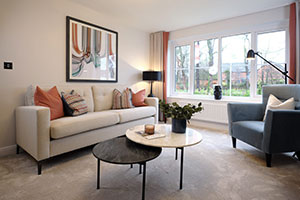
Sales manager for Redrow Homes (Lancashire) Lesley Myers said: “We’ve had a fantastic response to our new show homes. Homebuyers love the stylish interiors, which have been given a fresh and exciting design by our team of stylists. In the Holly, we’ve opted for a natural colour palette, brought to life with splashes of sun-baked terracotta and soft blue in the lounge. The open-plan kitchen and dining room has contrasting units, floor tiles and downlights, with a beautiful natural wood dining table and hints of natural greenery plus stone and ceramic accessories.
“Upstairs, the master bedroom, with its adjoining en-suite, has been given a boutique hotel feel with a soft berry and taupe colour scheme, white bed linen and plush soft furnishings, while the second bedroom boasts a bold deep teal feature wall. Two children’s rooms are light, playful and packed with personality. We can’t wait to welcome more people to see the homes we have available.”
Nestled between Pendle Hill and the Forest of Bowland, Oak Leigh Gardens’ rural location has proved to be an attractive selling point for commuters and young families, especially as it’s also so well connected.
Situated just off the main A59 Preston Road, the homes are within easy reach of the M6; Clitheroe is less than three miles away and places like Blackburn, Burnley, Clitheroe, Preston and even Manchester are all easily reached.
Closer to home, there’s an Ofsted ‘outstanding’ rated primary school just a short walk away, and two ‘outstanding’ rated senior schools within a couple of miles. And when it comes to dining, the Ribble Valley has a reputation as one of the best places to eat in England – with a Michelin starred restaurant within 10 minutes’ drive.
Finished in stone, with some render, the new Harwood homes offer a choice of semi-detached and detached accommodation, including must-have features such as en-suite to master bedroom, ground floor cloakroom, designated parking places and/or a garage.
The four-bedroom detached Holly has a utility room off the kitchen and an integral garage and is priced from £319,995.
Remember, you can reserve your brand new home for just 5% deposit with Help to Buy.
The show homes and sales office are open daily, 10am to 5.30pm. To find out more call 01254 867745 or go to harwoodhomes.co.uk.
38 three and four-bedroom homes in Barrow, near Clitheroe in the Ribble Valley area of Lancashire.
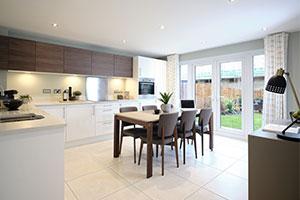

Woodberry Down
prices to be confirmed
For eager home hunters searching for a stylish London pad to move into, Notting Hill Genesis is soon to launch the next exciting phase of one and two-bedroom apartments at Woodberry Down. Available to purchase with Shared Ownership, this award-winning development provides an affordable step onto the property ladder in the vibrant London borough of Hackney. Occupying a central location in what is described as one of north-east London’s most dynamic and diverse districts, aspiring purchasers have an exciting opportunity to own a home in an outstanding setting. Built in partnership with Berkeley Homes, this sought-after development is uniquely surrounded by the East and West Hackney reservoirs and Wetlands, whilst still being within an easy 20-minute tube journey from the transport hubs of Kings Cross St Pancras, Leicester Square and Liverpool Street. All of the Shared Ownership apartments have been built to an exceptionally high standard and have been expertly designed to make the most of the superb waterside location and landscaped gardens. Each property features a private balcony or terrace, with some homes enjoying views overlooking the west reservoir and the City of London skyline.
For more information about Woodberry Down or to register your details, visit www.nhgsales.com or call 020 3815 2222.
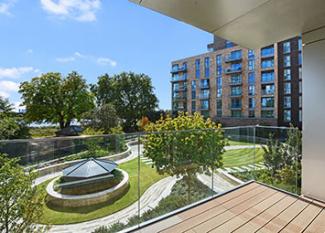
Fourth Avenue
SHARED OWNERSHIP
Edwinstowe, from £35,000 for 25%
Fourth Avenue has 25%-75% shares available to buy via Shared Ownership. Each new home includes a range of wall and base units and integrated oven and hob in kitchen; white bath suite and shower over bath in bathroom; downstairs cloakroom with w/c and wash hand basin; UPVC double glazing throughout; gas central heating with combi boiler; enclosed turfed rear garden; slabbed patio area; and allocated parking. The properties are sold on a 125 year shared ownership lease.
Located in the heart of Sherwood Forest, Nottinghamshire, Edwinstowe is a vibrant and busy village ideal for families. Surrounding local attractions include Sherwood Forest with the famous Major Oak, Sherwood Pines with its excellent cycle routes and paths, and Clumber Park and Rufford Park. Edwinstowe High Street offers a variety of individual and unique shops, as well as a butchers, bakers, newsagent and supermarket. There are also an Ofsted-rated Good primary school in the village itself.
Two-bedroom House: Full Value £140,000: Minimum share 25%: Cost of share £35,000 5% deposit £1,750: Mortgage on share £166: Rent on remainder £241: Total: £407
These figures are a guideline only, additional costs maybe incurred
For more information: www.propertybooking.co.uk
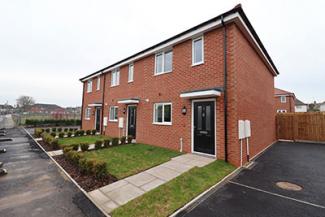
Saxon Meadow
SHARED OWNERSHIP
Sutton on Trent, from £41,250 for 25%
Saxon Meadow has on offer 2 and 3 bedroom home available to buy via Shared Ownership. Each new home includes a range of wall and base units, integrated oven and hob, extractor hood and vinyl flooring in kitchen; white bath suite, shower over bath, tiled to full ceiling around bath, and vinyl flooring in bathroom; downstairs cloakroom with w/c and wash hand basin; UPVC double glazing throughout; gas central heating with combi boiler; enclosed turfed rear garden; and off street allocated parking. The properties are sold on a 125 year shared ownership lease.
Saxon Meadow is in the popular village of Sutton-On-Trent in Nottinghamshire. The development boasts a range of new homes, so there’s something for everyone; whether you’re a first-time buyer, downsizing or looking for more space for your family. Families with children will be pleased to know there’s a good choice of schooling for all ages close to Saxon Meadow; Sutton-On-Trent Primary school is approximately a mile away, Newark Academy 4 miles away and Lincoln University is 18 miles away. There’s a handy Co-op store in the village and with Newark town centre just a short car journey away, you’ll be spoilt for choice when it comes to first class shopping. As well as being a great place to shop, Newark also boasts a rich history with the Newark Air Museum, The Workhouse – full of Victorian architecture and history. Rufford Abbey, Doddington Hall & Gardens and Southwell Minster are also close-by and popular destinations for family days out.
Two-bedroom Home: Full Value £165,000: Minimum share 25%: Cost of share £41,250 5% deposit £2,063: Mortgage on share £196: Rent on remainder £284: Total £480
These figures are a guideline, additional costs maybe incurred.
For more information contact www.propertybooking.co.uk
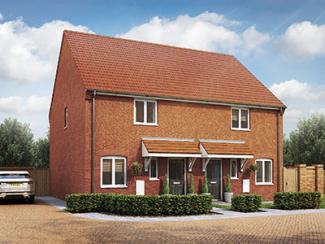
Hyde New Homes West Sussex Sanctuary - Shopwyke Lakes
Prices starting at £78,000 for a 40 per cent share of a one-bedroom apartment, and £108,000 for a two-bedroom apartment.
The second release of one, two, and three-bedrooms homes from Hyde New Homes have been launched at Shopwyke Lakes (https://www.hydenewhomes.co.uk/shopwykelakes) in West Sussex. Located in the historic Cathedral city of Chichester, amidst the woodlands and picturesque lakes of bucolic West Sussex, the highly anticipated new wave of available apartments are perfectly situated to bridge the convenience of the city and tranquillity of countryside living. The development is designed with first-time buyers, young families, and downsizers in mind, providing a plethora of activity for outdoor and urban lifestyles and establishing a highly-desirable place to call home throughout the seasons.
The Shared Ownership properties at Shopwyke Lakes are generously sized with contemporary interiors that provide the ideal blank canvas for future residents to furnish as they see fit. The homes are finished to a high specification, with integrated stainless-steel appliances in the generously sized kitchens, providing a streamlined look. The master bedrooms have built-in wardrobes and vinyl flooring, whilst the bathrooms use ceramic tiling and a white-colour scheme throughout. The second release of apartments at Shopwyke Lakes is located on floors one to three of a purpose-built apartment block, and boast excellent amenities for potential homeowners.
Hyde New Homes has established a vibrant new community at Shopwyke Lakes, where there is ample opportunity for residents to explore the surrounding area on their doorstep. The broader development ensures a weekend full of activity, providing access to a sports pitch, cricket pitch, a clubhouse, and a children’s play area. Those who crave a further athletic challenge will be spoilt for choice, with the countryside presenting a variety of stunning destinations for hiking and cycling. At the heart of Shopwyke Lakes is a community centre and several retail units located underneath the apartment block, as well as a convenience store for any necessary items. The nearby city centre of Chichester boasts a wide variety of retail and restaurant choices, with high-street brands, independent stores and local boutiques. Future homeowners also have access to the nearby Portfield Retail Park.
The development is aptly named Shopwyke Lakes due to it being on a previously undeveloped lake site boasting a wealth of nearby ecological features. Nestled between the South Downs National Park to the north and the award-winning beaches of the south coast, there are endless opportunities to take advantage of and enjoy the great outdoors. For young families, there is a variety of excellent local schools to choose from, with higher education options and the outstanding Chichester College and University.
Connectivity plays a large part in the local as well as wider desirability of Shopwyke Lakes, with Brighton reachable in 49-minutes from Chichester Station, whilst Southampton is just a 31-minute train ride away. Further afield, London Victoria is accessible in an hour and 28 minutes – a comfortable journey for those who need to venture into London occasionally whether for business or leisure.
Minnie Dando, Head of Marketing at Hyde New Homes, commented: “The second release of homes has been highly anticipated due to the local interest of the area, with new and long-term residents eager to take advantage of the Shared Ownership scheme provided at Shophwyke Lakes. Chichester is a vibrant city with an incredible history, there is never a shortage of activity, whether you’re a culture vulture wishing to take advantage of the state-of-the art Novium Museum, or a history buff wanting to explore the 11th century Arundel Castle. Our sales representatives are incredibly supportive and friendly, eagerly on call to help those who have any questions when it comes to making Shopwyke Lakes their new home.”
Prices starting at £78,000 for a 40 per cent share of a one-bedroom apartment, and £108,000 for a two-bedroom apartment.
Please visit https://www.hydenewhomes.co.uk/developments/shopwykelakes or call the Hyde sales team on 0345 606 1221.
