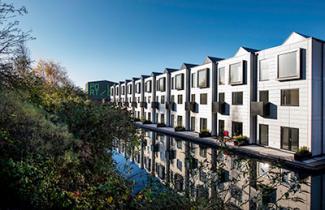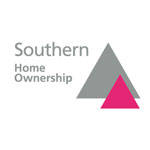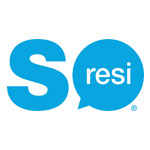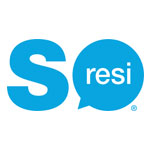Search Properties
Brunswick Gate
Shared Ownership
Lower Stondon, from £110,000 for 40%
Brunswick Gate is a brand new, modern collection of 2 and 3 bedroom homes in the highly sought after village of Lower Stondon.
The properties benefit from a contemporary fitted gloss kitchen with integrated appliances and a modern white bathroom suite. 2 parking spaces are a plus, which are on offer per plot.
Lower Stondon is a small village located in central Bedfordshire. The village is home to Stondon Lower School, a primary school rich in heritage since its beginning in 1861. Your new home offers a secluded feel with stunning countryside views. Necessities are very close by, including a grocery store, a post office and many other amenities within close reach on the A600 roundabout.
Arlesey railway station is just a 10-minute drive from your new home, with regular trains running into London St Pancras taking only 40 minutes. This location offers many opportunities for commuting and leisure.
Two Bedroom home: Full Value £275,000: Minimum share 40%: Cost of share £110,000: 5% deposit £5,500: Mortgage on share £561: Rent on remainder £378: Total £939
These figures are a guideline only, additional costs may be incurred.
For more information 01462 534 369. Email: sales@settlegroup.org.uk
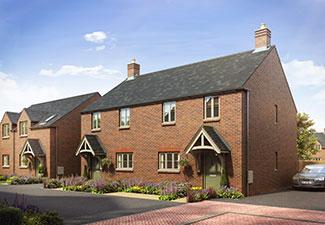
Able Quay Millharbour
Prices for a one bedroom Shared Ownership apartment at Able Quay Millharbour start from £111,875 for 25% share of £447,500.
Able Quay Millharbour - Isle of Dogs Shared Ownership
For a limited period, purchase who reserve a home will receive a £1,000 shopping voucher
Eager home buyers looking for a way to get on the property ladder in one of London’s most dynamic quarters, will be pleased to discover Notting Hill Genesis’ latest collection of Shared Ownership apartments at Able Quay Millharbour, nestled on the Isle of Dogs. Situated in one of London’s premier riverside locations, the first phase of homes at Able Quay Millharbour delivers an impressive collection of 28 one and two-bedroom apartments. Each home has been carefully designed to offer residents a high specification throughout, and also feature spacious outdoor areas in the form of a balcony, terrace or direct access to the courtyard garden within the development. Residents are well placed to enjoy all the area has to offer. Only a 10-minute walk to the thriving centre of the London Docklands at Canary Wharf where there is a huge variety of shops, restaurants, bars and an abundance of green spaces to explore. Located in zone 2, commuters benefit from being a short walk from both South Quay and Canary Wharf DLR stations, connecting to Bank station in only 11 minutes. Via the Jubilee line, residents can reach Westfield Shopping Centre in around 10 minutes, or get to Bond Street in the West End in just 15 minutes.
Prices for a one bedroom Shared Ownership apartment at Able Quay Millharbour start from £111,875 for 25% share of £447,500.
For more information visit www.nhgsales.com or call 0333 000 4000.
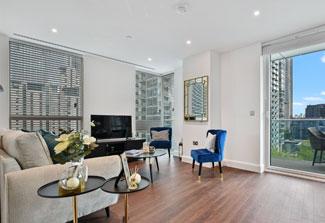
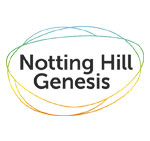
Artisan
Hove, from £112,000 for 35%
• One-, two- and three-bedroom apartments
• Shared ownership tenure
• Sea views from communal roof terrace
Minimum 35% share, open plan layout, ample storage, private balconies with each apartment, communal roof terrace with sea views, integrated Bosch appliances in kitchen, freestanding washer/dryer, Bosch integrated dishwasher, fully fitted Roca bathroom suite, Chrome Hansgrohe taps and shower fittings, Porcelanosa wall tiles to bathroom.
Located in the sought-after Seven Dials district, Artisan is nearby to the centre of Hove and its train station, and only a short walk from the beach. Traditionally surrounded by market gardens, the area has now evolved into a thriving community and is home to a variety of stylish wine bars, deli’s, restaurants, cafes and shops, alongside open green spaces.
Prices: Full price £320,000: Minimum share 35%: Cost of share £112,000
5% Deposit £5,600: Mortgage on share £533: Rent on remainder £477: Total £1,010
These figures are a guideline only, additional costs may be incurred.
For more information: www.propertybooking.co.uk
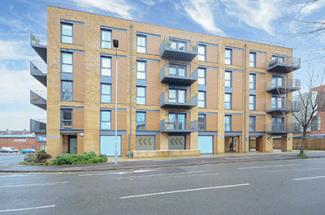
Royal Arsenal Riverside
Greenwich, from £115,000 for 25%
Royal Arsenal Riverside is a mix of brand new apartments and converted listed buildings, and is part of the large regeneration project of Woolwich. The apartments are located within Ocean House, which features well-kept communal areas, lifts to all floors, basement cycle storage and well-presented apartments. Internally, each new home benefits from aCommodore New Port range kitchen in Farnham beige sand with laminate worktops and stainless steel splashback; integrated Beko appliances, including electric oven, ceramic hob, extractor hood, fridge freezer and dishwasher, with freestanding Beko washer/dryer located in utility cupboard; fully fitted Roca bathroom with shower facility, screen and heated towel rail; carpet to bedrooms; vinyl flooring to all remaining areas; district central heating system; balcony or terrace to all apartments; en-suite or WC to selected apartments; parking space to selected apartments; 10 year LABC warranty.
Royal Arsenal Riverside provides a quick commute thanks to the fantastic transport links into the City. The nearest National Rail and DLR stations are just 300 metres away. Canary Wharf can be reached in just 19 minutes and Bank and London Bridge in around 25 minutes. These times will change in late 2018 when the Crossrail links are put in place, reducing travel time to Canary Wharf to 8 minutes.
Royal Arsenal Riverside is home to the new ‘cultural quarter’, giving it a creative and vibrant feel. Exciting developments in the area will include a 450 seat theatre and a performance courtyard. Within the development there is a wide array of restaurants, bars and pubs suited for all dining preferences, plus numerous opportunities to enjoy the great outdoors.
In addition to this there are several schools located in Royal Arsenal Riverside that provide high levels of education. St Peters Primary School achieved an outstanding report from Ofsted. There is also the Millennium Performing Arts College and the University of Greenwich within close distance.
One-bedroom Apartment: Full Value £460,000: Minimum share 25%: Cost of share £115,000 5% deposit £5,750: Mortgage on share £547: Rent on remainder £791: Total £1,338
These figures are a guideline only, additional costs may be incurred.
For more information contact www.propertybooking.co.uk
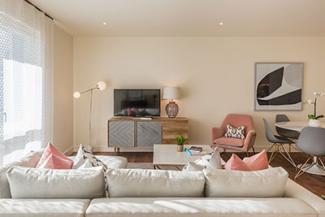
Charter Walk - Wainhomes
Priced from £122,500
Local people seeking out affordable new homes in Liskeard are in for a treat when they visit Charter Walk – the latest development from Wainhomes.
The impressive new development features a luxury selection of two, three, four and five-bedroom homes - with six of homes in the current phase being sold under the ‘Affordable Homes for Local People’ scheme.
“We want to help local people, who are looking to buy a new home and put down roots here. The interest in our affordable homes has been so high that three of the properties have been quickly snapped up - leaving just three homes left at a highly discounted rate,” said Katie Alderton, head of sales at Wainhomes.
“We are proud to be creating a wonderful new community within this popular market town, right at the head of the beautiful Looe Valley. The remaining plots available - 138, 139 and 140 - are two and three-bedroom designs, and we are selling them at just 70 percent of their market value to those who meet the qualifying criteria.
This is a wonderful opportunity for potential buyers to own a home within this highly sought-after location. And the two designs they have to choose from are both stylish and spacious.”
Plots 139 and 140 are in built in the Luxstowe design. Priced from £122,500, these homes offer two bedrooms and spacious areas for modern living. Offering an open-plan kitchen/dining room, and a separate lounge, each has two bedrooms and a family bathroom on the first floor.
Priced at £140,000 is plot 138 - the three-bedroom Carnglaze house type. This is the perfect choice for those looking for a family starter home. It features an open-plan kitchen/dining room and a separate lounge - providing plenty of space to spend time with loved ones. The three bedrooms, and family bathroom are located on the first floor.
“We are delighted to be offering these delightful new homes here at Charter Walk - and interest from local people is already high,” added Katie. “We’re expecting a busy time ahead, as more potential buyers visit us to find out all that this superb development has to offer.”
Situated in the bustling market town of Liskeard, Charter Walk is 20 miles west of the thriving city of Plymouth, 14 miles west of the River Tamar and just 12 miles east of Bodmin and offers buyers the perfect opportunity to enjoy flexible family living near excellent transport links.
For more information about the affordable homes at Charter Walk visit wainhomes.co.uk or call 01579 381787.
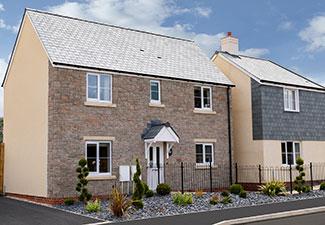
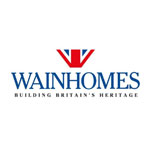
SO Resi Sydenham
Prices start from £133,750 for a 25% share for a two-bedroom apartment (full market price £535,000).
• SO Resi Sydenham is a stylish new collection of one and two-bedroom shared ownership apartments in lower Sydenham, South East London.
• Beautifully designed and light-filled, each apartment features an open-plan living/kitchen area with full height windows and a door opening on to a private balcony overlooking the gardens. The homes are set around landscaped communal gardens and come with dedicated parking.
• Lower Sydenham station, a few minutes’ walk away, has journey times of 17 minutes to London Bridge, less than half an hour to Waterloo, Bank and Canary Wharf and 33 minutes to Bond Street.
• Sydenham, which neighbours Forest Hill and Crystal Palace, has a strong community feel with quirky independent cafés, bars and restaurants in its centre.
• Prices start from £133,750 for a 25% share for a two-bedroom apartment (full market price £535,000).
• For more information, please call 020 8607 0550 or visit www.sharedownership.co.uk
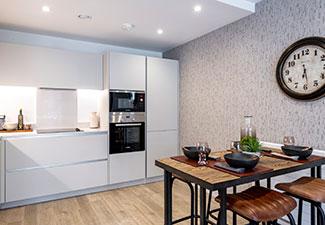
Neon, Burnt Oak
Burnt Oak, from £134,000 for 40%
With over a billion people using the tube every year, living close to a station is set to remain a top preference for prospective buyers when choosing a new home. A ten-minute walk from Burnt Oak London Underground Station, NEON by Catalyst presents first time buyers the rare opportunity to step onto the property ladder with Shared Ownership, in an undiscovered pocket of affordability in North West London.
Burnt Oak’s only Shared Ownership development, NEON is an exceptional offering of 46 one, two, and three-bedroom apartments available through the alternative home ownership scheme, with full market values 20% lower than the average in neighbouring Colindale.
Well-designed, contemporary layouts feature the best in open-plan living. High specification kitchens, complete with top of the range appliances, flow into bright living and dining spaces. Large windows flood the room with natural light, while a floor to ceiling glass door leads to an ample covered balcony. Spacious bedrooms feature modern pendant light fixtures and master bedrooms benefit from fitted wardrobes. An essential for many buyers, the master bedrooms in selected two-bedroom and all three-bedroom apartments feature an en-suite in addition to a family bathroom, while selected three-bedroom apartments also feature an additional WC. Homes are generous with storage solutions – each apartment includes a dedicated utility room, as well as further built-in storage units in two and three-bedroom homes.
Designed with community in mind, the southwest facing podium garden offers residents a sunny, communal space to gather, featuring green landscaping, patio, and children’s play area. The garden has elevated views of the local area and all the way to the world renowned Wembley Stadium.
Perfect for city commuters, the Northern Line connects nearby Burnt Oak underground station to central London in less than 30 minutes – travel to Euston takes just 22 minutes, while King’s Cross St Pancras for local, regional, and international travel is just 25 minutes away. Bank and London Bridge are 34 and 36 minute journeys respectively.
Vibrant and diverse, Burnt Oak benefits from a strong community feel. Ideal for families, the development falls withing the catchment areas of several popular schools – including nearby Catholic, Jewish, and Hindu schools. Several independent restaurants dot the area offering global cuisine from Romania, Nigeria, Korea, and Brazil.
In addition to a variety of international markets, ASDA, Morrisons, and Marks and Spencer’s Food Hall are all just a five-minute walk away. For more comprehensive retail therapy, Brent Cross Shopping Centre is just a 21-minute journey via the 142 bus service to Brent Cross.
Prices for one-bedroom apartments start from £134,000 for a 40% share (full market value £335,000) and prices for two-bedroom apartments start from £168,000 for a 40% share (full market value £420,000). Three-bedroom apartments start from £215,000 for a 40% share (full market value £537,500).
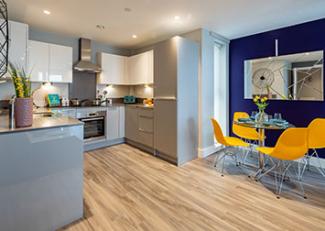
SO Resi Brampton Park
Prices start from £145,250 for a 35% share of a four-bedroom house
• A collection of new three and four-bedroom family houses located in the sought-after village of Brampton, deep in the beautiful Cambridgeshire countryside.
• These homes offer exceptional value and a modern rural lifestyle with excellent links to London, Cambridge and Peterborough.
• SO Resi Brampton Park is a short walk from Brampton’s High Street which has a good range of shops and amenities for everyday needs, and family-friendly village pubs.
• Prices start from £145,250 for a 35% share of a four-bedroom house (full price £415,000) - in addition, every home at SO Resi Brampton Park is also available for outright purchase and Help to Buy is available on selected homes, giving homebuyers a choice of tenure which best suits them.
• For more information, please call 020 8607 0550 or visit www.sharedownership.co.uk
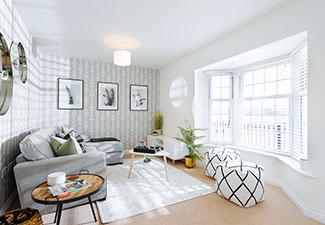
Meridian Gate
Royston, from £153,000 for 40%
With Shared Ownership, Settle are offering homes at Meridian Gate in the picturesque town of Royston. A collection of contemporary 2 and 3 bedroom houses and 1 bedroom apartments are available.
These beautiful homes are well placed in the market town of Royston. With a large selection of high street stores, independent boutiques, banks, supermarkets and a range of delectable eateries. Everything you need is on your doorstep.
Your new home is under an hour by train into London St. Pancras International, a location that offers excellent connections into the city and into other European cities such as Paris and Amsterdam. The bustling city of Cambridge is just 19 miles down the road, bursting with history and culture, it’s not just a great place for shopping and dining but an excellent day out for the whole family.
3-bedroom House: Full Value £382,5000, Minimum share 40%: Cost of share £153,000:
5% deposit £7,650: Mortgage on share £780: Rent on Remainder £525.94: Service charge £34.90
These figures are a guideline only, additional costs may be incurred.
For further information call Settle on 01462 534369 or email sales@settlegroup.org.uk
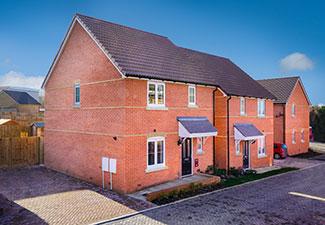
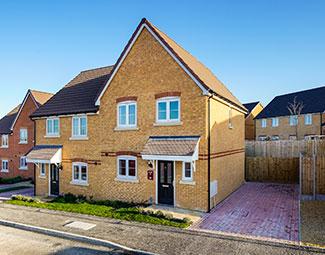
Port Loop
SHARED OWNERSHIP, from £175,000 for 50%
A new 43 acre waterside neighbourhood, Port Loop is a large-scale regeneration project, located just a 15 minute walk along the canal from Birmingham’s city centre. When complete, Port Loop will deliver more than 1,150 new homes, as well as a community hub, commercial office space and communal gardens. The first of multiple parks has already been delivered, as has a new leisure centre and swimming pool; giving new homeowners plenty to enjoy on their doorstep.
The second phase of homes is now available at Port Loop and offers purchasers the opportunity to configure their own internal layouts. Being modular homes, the Town Houses at Port Loop are built offsite using modern methods of construction. Rather than being designed as two, three or four bedroom homes, purchasers are asked how much space they need; either 1,000 sq ft over two storeys or 1,500 sq ft over three storeys. Then, they decide if they prefer garden living, with their kitchen and living space on the ground floor, or loft living with their kitchen located on the top floor to take advantage of the elevated views and pitched ceilings.
Four-bedroom home: Full Value £350,000: Minimum share 50% Cost of share £175,000: 5% deposit £8,750: Mortgage on share £832: Rent on remainder £401: Total £1,233
These figures are a guideline only, additional costs may be incurred.
Port Loop is being delivered by developers Urban Splash, Places for People, alongside the charity, Canal & River Trust, and Birmingham City Council. For more information call 0121 752 1111 or visit port-loop.com.
