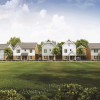Search Properties
Radley House
SHARED OWNERSHIP
Battersea, from £175,000 for 25%
Radley House at Prince of Wales Drive comprises twenty two highly desirable one and two bedroom apartments available to buy through Shared Ownership from Clarion Housing. Homes at Windsor Apartments are in a convenient position just 180 metres from one of London's finest riverside parks. Battersea Park provides an oasis of calm in Prime Central London's fastest-developing and most dynamic quarter. In addition, the development benefits from 2.5 acres of new, landscaped, public open space featuring pedestrian access to Battersea Park through its own reclaimed railway arch. The aesthetic design is balanced harmoniously with extensive landscaped communal gardens that introduce an appealing corridor of natural tranquility. Shared Ownership is an excellent way for people to take their first step onto the property ladder. You buy a share of between 25% and 75% of the property's value and pay a subsidised rent on the remaining share. A key advantage is that, as part-owner, you have a security of tenure that renting cannot offer. Over time, you can buy more of the property until you own 100%. You will need a small deposit at the outset and you will need to raise a mortgage on the rest of the sum required. In line with government priorities, these Shared Ownership homes have been allocated to people who live or work in the local area as a priority.
One-bedroom Apartment: Full Value £700,000: Minimum share 25%: Cost of share £175,000
5% deposit £8,750: Mortgage on share £832: Rent on remainder: £1,203: Total £2,035
These figures are a guideline only, additional costs may be incurred.
For more information contact KFH Land and New Homes 020 8131 6397 newhomes@kfh.co.uk
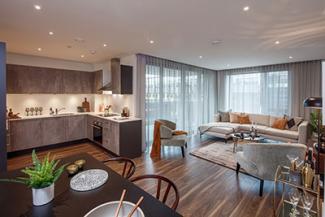
Union Park
Falmouth from £155,996 for 80%
The demand for apartments is increasing as buyers across the south west look to take advantage of the lifestyle benefits they bring.
Energy-saving is a top priority for many, and research from the NHBC reveals that owners of a one bedroom apartment can save around £440 a year compared with its Victorian equivalent.
“Apartments provide a whole range of advantages, and we’ve noticed a real increase in demand over recent years, as more buyers opt to live in or close to city centres, and near to transport hubs, shopping, universities and cultural attractions,” said Barratt sales director, Sara Parker.
All homes at Union Park can be purchased through Help to Buy and current availability includes the two bedroom Foxton design, priced from £194,995. It features a bright open-plan lounge/diner, and a contemporary kitchen. A spacious master bedroom leads onto a private patio area, and a further bedroom and family bathroom complete the living space. The apartment also benefits from plenty of storage and two parking spaces.
Homes at the development are close to beautiful countryside and spectacular south west beaches. And Union Park provides the perfect setting for commuters - with excellent transport links to Truro and the rest of Cornwall.
Falmouth itself is a lively seaside town, priding itself on its strong connection to the sea. Combining its maritime heritage with a creative and diverse special scene, there is plenty to see and do.
And all local amenities are close by - including a variety of high street shops and supermarkets, restaurants and good schools.
Two bedroom apartment Full value £194,995: Minimum equity 80%: Cost of equity £155,996: Five per cent deposit £9,749 Mortgage on 80% equity £820 Total £820
These figures are a guideline, additional costs may be incurred
For more information call 0844 5710 385 or visit barratthomes.co.uk.
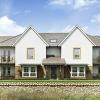
Lucerne Fields in Ivybridge
from £199,996
Demand for homes at Lucerne Fields in Ivybridge is so high that the Barratt Homes development is quickly becoming one of the region’s most popular sites.
Lucerne Fields is located close to local parks and moorland and offers something for everyone, with a selection of homes available. Buyers at the development have been impressed with the quality of the designs on offer and have recorded high satisfaction scores as part of customer service reviews.
“We are thrilled by the reaction we have had here from those looking to settle at this exciting development,” said sales director, Nicki Reid. “And this kind of overwhelming response from buyers in the area is an encouraging sign of a buoyant local property market.
“Buyers are particularly taken by the traditional style of homes here, and the fact that they are moving into a well-established community. This is all a very good sign that we have got it just right, in terms of design, price and location.”
Lucerne Fields is a collection of two, three and four bedroom homes on the outskirts of Ivybridge. The development is only a stone’s throw from the Devon Expressway - with excellent transport links nearby giving easy access to Plymouth and Exeter. The development is also only a short drive to moorland, offering excellent walks through beautiful countryside.
Current availability includes the two bedroom Roseberry Special home design, priced from £199,996, the three bedroom Maidstone and Ennerdale homes, from £234,995 and £278,995, and the four bedroom Hemsworth and Alderney family homes, from £344,995 and £359,995.
“There is still a range of beautifully-designed properties to choose from,” added Nicki. “But buyers will need to be quick to secure a new home here because the development’s popularity is expected to increase over the coming weeks.”
To find out more about homes available at Lucerne Fields, visit barratthomes.co.uk or call 0330 057 6000.
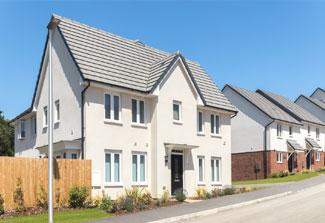
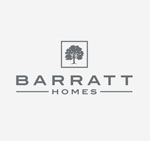
Patchworks - Finsbury Park
Full Value £465,000
A limited collection of 12 new beautifully designed One, Two & Three Bedroom shared ownership apartments, bought to you by the Berkeley Group. Finsbury Park is one of London's trendiest locations, set between Holloway, Highbury and Haringey local residents are spoilt for choice! Patchworks is perfectly placed for your convenience, offering all of your daily necessities on your doorstep including great transport links, green spaces, restaurants and a sense of community. Finsbury Park is a cultural area which makes it easy for newbies to find social activities, whether it be dining in a fashionable restaurant or becoming a member at a local group.
The Patchworks apartments are contemporary but familiar, indulgent but low-key cosy. This five-storey retro feel brick building will house exciting new retail units on the ground floor and four floors of residences above. All apartments have large windows, with most facing the quieter outlook to the back. You’re both at the heart of the action and tucked away from it all.
All apartments benefit from access to a rooftop garden. It’s a perfect place to relax with a craft beer, take the office alfresco –or get to know your new neighbours.
One-bedroom Apartment: Full Value £465,000: Minimum share 30%: Cost of share £139,500: 10% deposit £13,950: Mortgage on share £629: Rent on remainder £746: Service charge £196: Total £1,571
These figures are a guideline only, additional costs may be incurred.
For more information contact propertybooking.co.uk
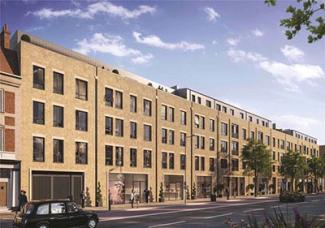

Taw View, North Devon
Priced from £295,950
Buyers in North Devon are choosing to “rightsize” in order to secure their forever home - turning their attention to dormer-bungalow living at Taw View.
The Wainhomes development, located in the village of Bickington, offers a selection of three, four and five-bedroom homes, and is currently experiencing high levels of interest in its Milton design.
“Our dormer-bungalows are perfect for those at the stage of their life where they are seeking adaptable and accessible space, such as retirees or those simply forward planning for their later years. Our Milton design has proved extremely popular for this very reason.” said Wainhomes’ Head of Sales, Katie Alderton.
Priced from £295,950, the three-bedroom Milton offers flexible family living, styled with an attractive, timeless look. The ground floor includes a spacious lounge, dining room and kitchen with both the lounge and kitchen benefitting from French doors that lead to the garden. The master bedroom can also be found on the ground floor level, which includes en-suite facilities.
The first floor has the addition of two double bedrooms as well as a family bathroom, completing the layout of this carefully laid out home.
“We find that many buyers would still like an ample amount of square footage when choosing their ‘forever’ home, while still having rooms that suit their current lifestyle. For example, many buyers may want to keep the same number of bedrooms they had before moving – perhaps with a master bedroom that has its own en-suite,” said Katie.
With its mix of stylish, yet low maintenance, properties close to the picturesque River Taw, Wainhomes is looking to offer flexible living close to enviable locations.
Katie added: “Taw View is conveniently situated to suit a relaxed lifestyle and is ideal for those who love the great outdoors. The development is close to the many points of interest the area has to offer, including the popular Tarka Cycle Trail – perfect for those who like to stay active while taking in the beauty of the Devon countryside. The Exmoor National Park, famed for its breathtaking natural beauty, is also just a short distance away.”
Located in the village of Bickington, buyers looking to retire in the area can enjoy a variety of local amenities. Shopping is just a short drive away at the Roundswell Retail Park including leading brands such as Sainsbury’s and Boots, while the thriving town of Barnstaple is a 10-minute drive away.
If you would like more information about Wainhomes and Taw View in Bickington visit www.wainhomes.net or call 01726 71626.
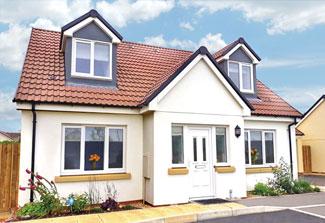
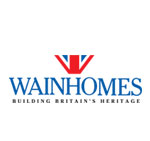
Rumbold’s Fields
Full Value: £300,000 2 bedroom Homes
Buckinghamshire families looking for a property in a location that accommodates the whole family should look no further than Barratt and David Wilson Homes’ St Rumbold’s Fields development.
Located on Tingewick Road, the development currently has a range of two to five bedroom homes available in a beautiful family friendly setting.
The development is placed in the market town of Buckingham with an abundance of countryside and the Great River Ouse meandering through the centre of town, great for family walks.
The town is steeped with character and the development is no different. St Rumbold’s Fields will boast green open spaces, play areas and sports pitches for children to enjoy on the weekends and after school.
Marc Woolfe, Senior Sales Manager at Barratt and David Wilson Homes North Thames, said: “Families can benefit from excellent schooling options including George Grenville Academy and The Royal Latin Schools nearby.
“There is also a range of great local amenities just a walk or cycle away into the town centre. So there really is something for everyone at the development.
“For anyone interested in homes at the beautiful development I would encourage to visit our sales centre where our friendly Sales Advisers will be on hand to answer any questions.”
For commuters, the development has great transport connections located between the M1 and M40, just off the A421. Also, Milton Keynes train station is nearby allowing residents to explore nearby towns and cities easily.
There are plenty of schemes house hunters can use to help them when reserving a property at a Barratt and David Wilson Homes development, including Help to Buy, Part Exchange and Movemaker, all designed to make the moving process that much simpler for buyers.
To register an interest in any of the properties at St Rumbold’s Fields, please visit the on-site sales and information centre, open: Monday 12.30pm to 5.30pm and Thursday to Sunday between 10.00am to 5.30pm.
For more information about any of Barratt and David Wilson Homes developments in the area, visit the website at www.barratthomes.co.uk or www.dwh.co.uk, alternatively, call the sales line on 033 3355 8501 or 033 3355 8500.
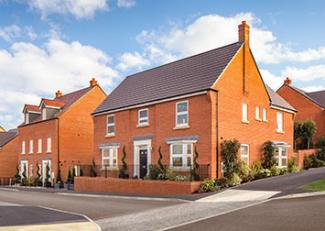
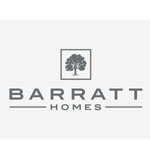
The Gateway by L&Q
Properties starting from £399,500
Set on one of London’s best-loved high streets, The Gateway by L&Q is a new collection of 95 one and two bedroom homes on Chiswick High Road. Part of a thriving community, the development is close to a range of independent boutiques, restaurants and cafes, while being just a short stroll from an idyllic stretch of the River Thames.
Offering Help to Buy on selected apartments, The Gateway provides an alternative route onto the property ladder in the premium West London postcode – ideal for young professionals and growing families.
Each with a private balcony, the new homes centre around a podium landscaped communal garden, promoting community living, with full-length windows allowing plenty of natural light into the apartments. The majority of homes also offer an allocated parking space in the underground car park.
Inside, the apartments feature bright open-plan kitchen/living areas with integrated appliances, while pristine bathrooms have smart white sanitaryware by Roca and porcelain floor and wall tiles. Underfoot, floor finishes include Oak Amtico to kitchens, living areas and entrance halls, with luxurious carpets in soothing neutral tones in the bedrooms.
Ideal for commuting in and out of the capital by car, The Gateway offers easy access to the M4, with Heathrow Airport accessible in just under 20 minutes and Central London in less than 40 minutes.
The Gateway is ideally located for Kew Bridge Station, with regular direct trains running into Waterloo taking less than 30 mins, while Gunnersbury Station is just a nine minute walk from the development, connected to both the London Overground and District Line. Stamford Brook Station, on the 24-hour Piccadilly Line, is also a 10-minute bus ride away, granting locals quick, direct access into King’s Cross and Piccadilly Circus.
Besides enviable accessibility, the area benefits from several outstanding green spaces, with Chiswick Common and Turnham Green both within 30 minutes’ walk away from The Gateway. For those after a closer connection with nature, the untamed woodland of Gunnersbury Triangle Nature Reserve is also within easy reach.
Chiswick High Road itself is a thoroughly modern enclave. The local Sainsbury’s, Waitrose and Tesco are all walkable distances from The Gateway, and residents will also benefit from an array of highly-rated restaurants including sophisticated European bistro Restaurant Michael Nadra and La Trompette, one of the best French restaurants in West London. Independent clothing boutiques sit amongst high street chain favourites, with antique stores and popular cafes scattered throughout.
The first launch of homes will include one bedroom apartments, with prices from £399,500, and two bedroom apartments, with prices starting from £540,000. Help to Buy is available on all homes under £600,000.
The Marketing Suite and show home is open Monday 10am – 5pm, closed Tuesday and Wednesday, Thursday – Saturday 10am – 5pm and Sunday 10am – 4pm.
To find out more, call 0208 557 2034 or visit thegatewayw4.london
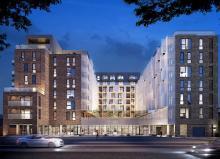

Acton Gardens
For a limited time only, London Help to Buy has returned to Acton Gardens in Acton, W3, a joint venture between Countryside and L&Q.
A central square will be at the heart of the community, offering a supermarket, shops, doctors, dentist surgery, nursery and youth club.
With excellent transport connections, Acton Gardens is located within a short walk of Acton Town underground station providing Piccadilly and District Line services into the West End and the City.
It is also close to Acton main line station, which will benefit from becoming a station on the Crossrail line when it opens in 2019.
Nearby Chiswick High Street o ers an exciting range of designer boutiques, good pubs and restaurants, whilst the West end regional shopping centre at White City is only 20 minutes away by tube.

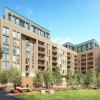
Chertsey Halt - Last plot remaining!
Bellway Homes’ new development, Chertsey Halt includes three and four bedrooms homes available from £574,995, making Chertsey Halt the ideal home for professionals, families and rst-time buyers. The government’s Help to Buy scheme is also available allowing buyers to get onto the property ladder with a 5% deposit.
The spacious open plan living and dining areas are perfect for families. Homes all come with integrated appliances, en suites to master bedrooms and o -street parking. The development also includes a public open space of landscaped grounds, a natural play area and wet grasslands.
Thorpe Park is only a 10-minute drive away. Nearby there is also a water sport facility o ering water skiing, wakeboarding and new for 2017, Thorpe Lakes Aqua Park. Also close to local amenities in nearby Chertsey town centre offering a selection of shops, restaurants and the River Bourne Health Club.
Chertsey Halt is near a number of well-regarded schools, such as St Anne’s Catholic Primary School and Meadow Croft Community Infant School, while Salesians School and Jubilee High School welcome older pupils. The development is a short walk to Chertsey train station, with fast links to London Waterloo in under an hour. M25, junction 11 only a short distance away providing onward travel connections to the M1, M40, M3, M4 and A3.
