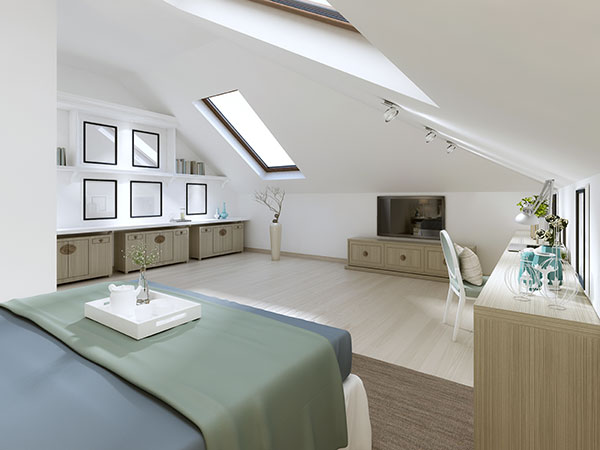There is so much excitement and anticipation in the air surrounding the prospect of first-time buying, and moving into your new home, that sometimes you can neglect the finer details.
I believe that forward planning can sometimes get lost in the fluffy loveliness and adrenalin rush of staring longingly at that sparkling front door with shiny letterbox and handle – not to mention, you have your very own number and postcode!
That’s usually because the heart has been released from its cage too soon, to take the pressure off the brain wh ich is still aching from all the negotiations.
ich is still aching from all the negotiations.
Therefore, the question I’m asking today is: “Will your new home have enough space?” Buying a property is going to be one of the biggest decisions you are ever likely to make in your whole life. So, it’s important to make sure it’s right for you and your family or potential family in the future.
Explore your options
Please don’t despair if you’ve already made the move only to find you need more space. Let’s look at one or two options – the loft, for example, is usually a waste of good space. And an extension could be an option. However, there are things you need to take into consideration before embarking on a conversion. I guess the most important thing is finance? Do you have the funds available to pay for such a project?
In some cases, lenders are usually happy to increase your mortgage or loan arrangement for such works because done correctly and professionally, this kind of extension to your home can increase its value by as much as 20%. If you can get the funds and begin the work soon then you have the added bonus of not requiring planning permission under the ‘permitted development act’. Although, this could be coming to an end later this year? Keep an eye on gov.uk’s planning and building pages.
If you decide to add space in the form of a loft conversion or extension, you will still need to apply for building regulations via your local planning office. I would also advise that you enlist the help of a structural engineer to provide calculations for the space.
In most cases lofts are designed for storage purposes only and are mainly used for storing boxes, clothes and stuff you don’t really need. They are not initially designed for carrying people or heavy loads. Therefore, the structure has to be re-enforced as well as re-designed.
Once you have all your plans in place, you will need to find the expert tradespeople to undertake the work. In my opinion, it is well worth doing if you need the space.
Going slightly off-plan
If, however, you are buying ‘off-plan’ and the build is only partial or hasn’t yet begun, it’s worth approaching the builders about the extra cost to make the loft a living space in advance.
I think you’ll find it will be much cheaper and you will still benefit from the increased value that the conversion will bring to your home.
Of course there are other cheaper ways to make space, like dividing up the rooms with stud walling for an extra bedroom or shower rooms. Or perhaps using the space under the stairs for a small office or storage. You can convert the garage to a living space or extend within certain parameters under current ‘permitted development’ guidelines too. You also have the fairly straightforward option of a conservatory or garden room.
Failing that, there’s always the shed! I’m kidding of course. But remember this: “Plan ahead or stay in bed – and don’t let your heart rule your head.” Good luck.
- Log in to post comments


